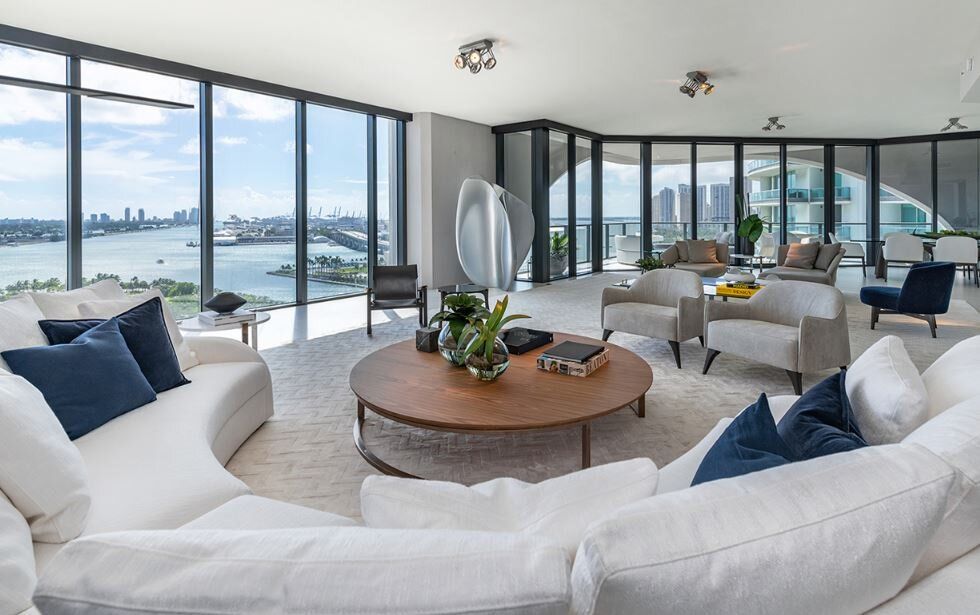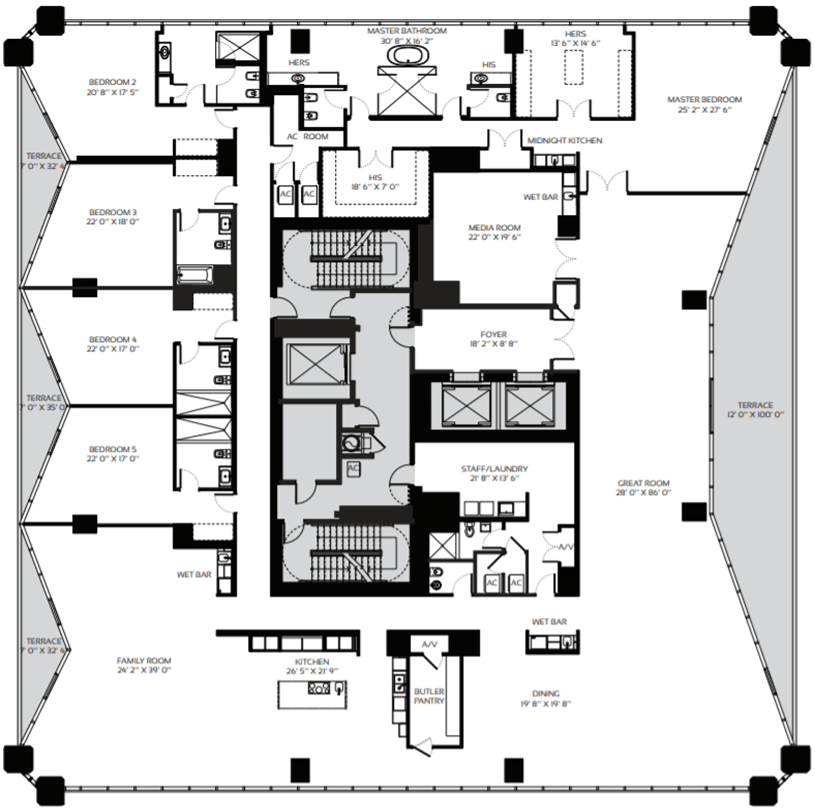Located on a coveted property overlooking the green landscape and contemporary architecture of Miami’s Museum Park, One Thousand Museum boasts utterly breathtaking Miami Biscayne Bay and Atlantic Ocean views. Residences designed with East-to-West flow-through floor plans capture this mesmerizing panorama.
By Maryline Lacorre 22 Jun 2021
A limited collection of museum-quality residences
Designed by Zaha Hadid, One Thousand Museum is a limited collection of museum-quality residences including duplex townhomes, half-floor residences, full-floor penthouses, and a single duplex penthouse. This prestigious residential tower is a piece of contemporary sculpture. With its stunning views of Biscayne Bay, One Thousand Museum offers luxury amenities at the heart of Miami.
Its interiors were crafted using the finest finishes and features by an elite team of designers, including lighting artists and residential technology specialists. East-to-west flow-through 4- and 5-bedroom floor plans range from 4,600 to over 10,000 square feet and feature 10- to 20-foot ceilings. Every residence offers multiple oversized terraces, each of which is uniquely formed by the sensual curves of the tower's sculptural exoskeleton. One Thousand Museum's spacious, minimalist kitchens showcase the finest European style and high-performance appliances, while the tranquil bathrooms feature spa-quality finishes. Enjoy extensive state-of-the-art home automation by Crestron, the world-leader in lifestyle technology. The fully customized, integrated system enables residents to control a range of in-residence applications, including lighting, heating, air conditioning, audio, video, window treatments, and security.

Inside a Penthouse at One Thousand Museum
Penthouses feature 5 bedrooms, 6.5 bathrooms, an interior of 10,338 sqft and an outdoor area of 1,200 sqft. They are located between the 50th and 57th floor.
The private foyer opens to an expansive great room with a terrace. On the left are a media room and the master bedroom, which features a his/hers walk-in closet and a large bathroom with a tub, his/hers showers, and toilet rooms. Then comes the dining area, kitchen, and family room with a wet bar. Follow the west corridor to access all the other bedrooms, which each feature a closet, a bathroom with a tub or shower, and access to one of the west terraces. The penthouse features staff quarters as well.





