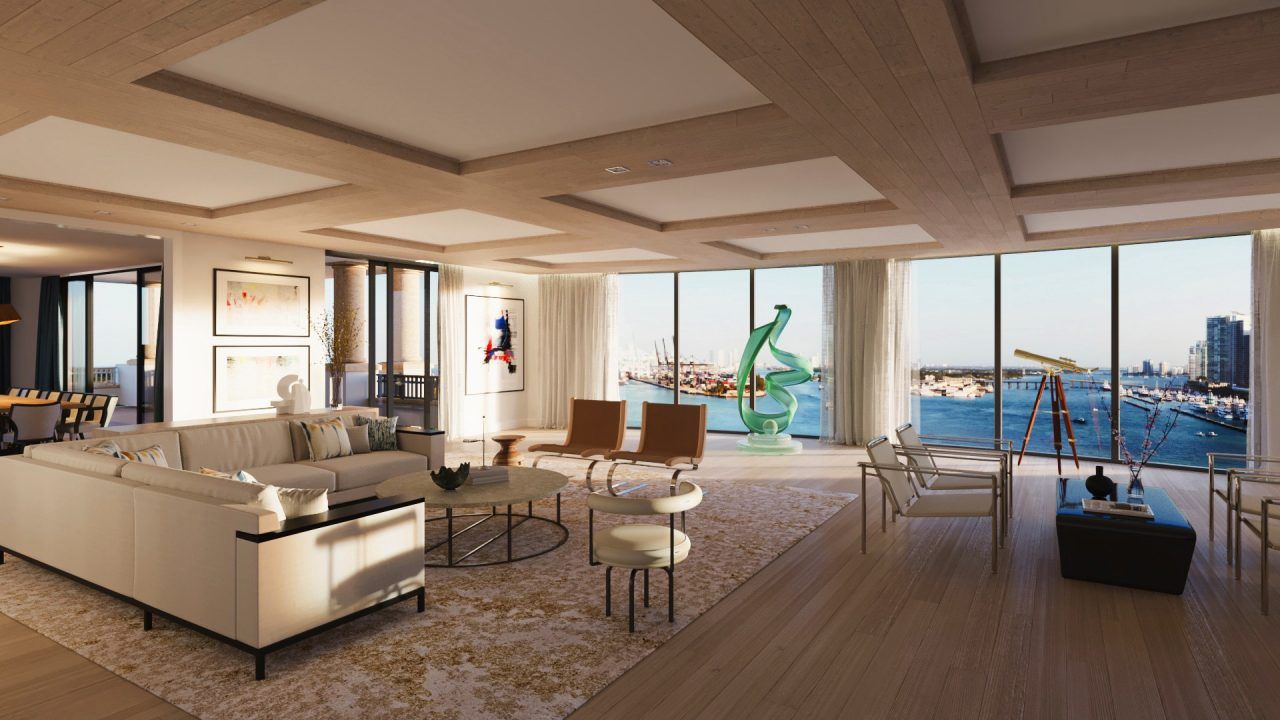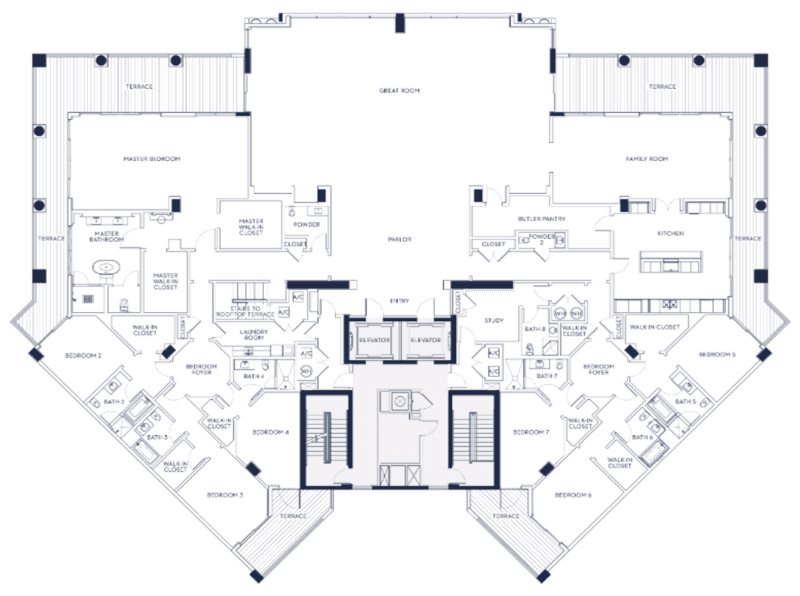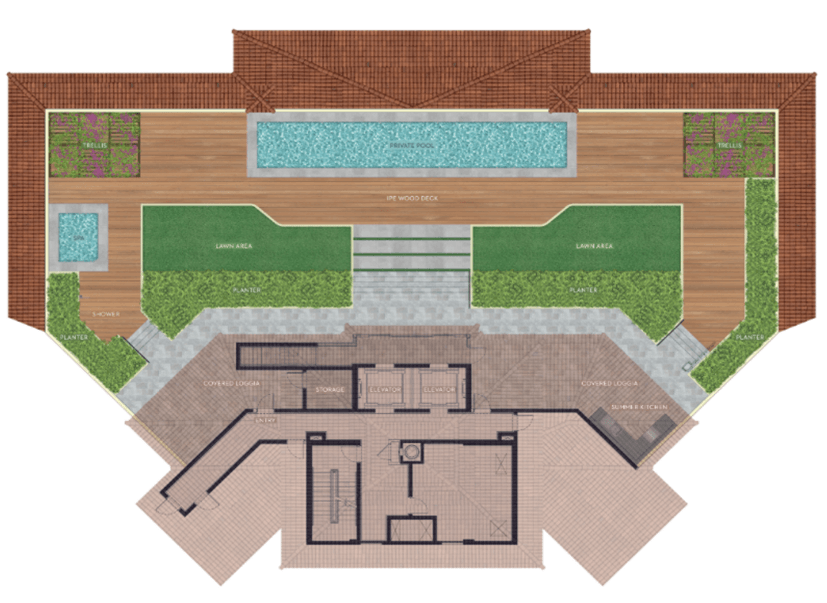Since its founding in 1906, and through its days playing home and host to a number of the world’s elite business and society leaders, Fisher Island remains a rare and unique retreat. Palazzo Della Luna was meticulously designed to honor the legacy and setting of Fisher Island.
By Maryline Lacorre 22 Jun 2021
A luxury Mediterranean style
Fisher Island did not see any residential development until the mid 1980s. Today, Palazzo Della Luna is the first new construction in over a decade and is the only property on the island with interior amenities, contemporary interior design, and personalized service. Its residences are appointed with a list of inspired details that are not only beautiful but also offer the highest-quality functionality from a well-edited selection of the world’s leading brands. All of its materials, surfaces, and fixtures were hand-selected to achieve supreme levels of comfort and luxury. Residences range from studios to 7 bedrooms and from 514 to 10,194 sq ft. The sprawling 10-story, 50-residence Palazzo designed by Kobi Karp features an unrivaled range of amenities. The units' top-of-the-line features include wide-plank European oak flooring, custom Boffi kitchens with Sub-Zero and Miele appliances, and deep terraces with panoramic views of the water, city, and island.

Inside Penthouse 2 at Palazzo Della Luna
Penthouse 2 is located on the 10th floor, has 7 bedrooms, 8.5 bathrooms and measures 10,194 sqft with a rooftop terrace of 7,322 sqft.
The unit's foyer opens to the parlor/library and the great room. On the right side of the unit are the family room, the kitchen, a powder room, the study room with a bathroom, and three bedrooms. These bedrooms each feature a walk-in closet and a private bathroom with a bathtub or shower. The family room, the kitchen, and the fifth bedroom all have access to the east terrace, while the sixth and seventh bedrooms have access to a private terrace. On the left side of the unit are a powder room, the laundry room, and the other bedrooms. The master bedroom features two walk-in closets and a bathroom with a tub, shower, and toilet room. The last three bedrooms each feature a walk-in closet and a private bathroom with a bathtub or shower. The great room, the master bedroom, and the second bedroom provide access to the west terrace, while the third and fourth bedrooms provide access to a private terrace.

Upstairs is the rooftop terrace with a summer kitchen, private pool, spa with an outdoor shower, sundeck, and lawn areas with planters. Enjoy panoramic views of the bay, the ocean, and the city skyline from your private rooftop.






