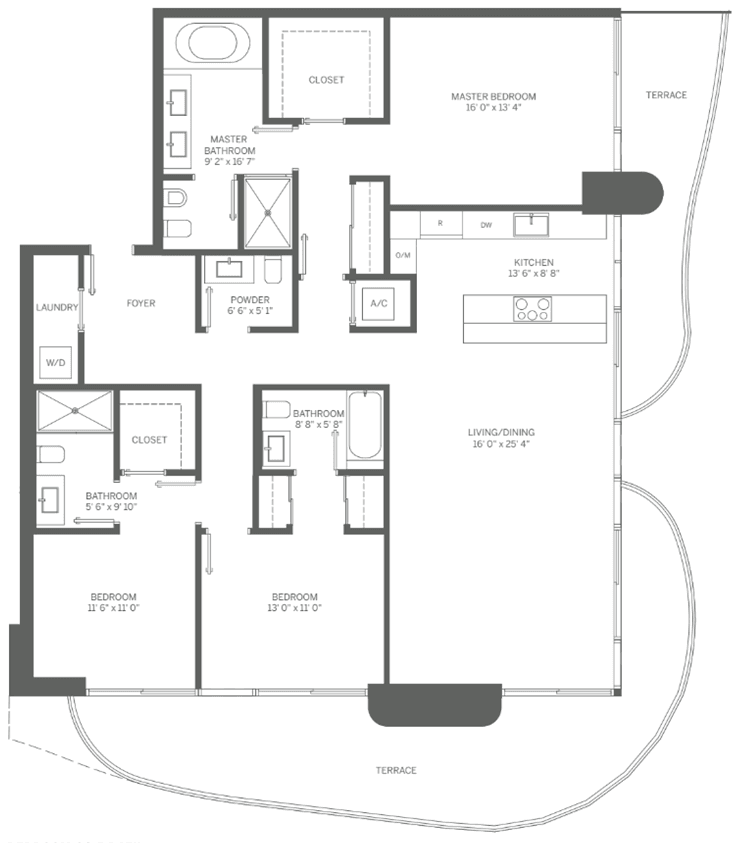Located in the heart of Miami’s Financial District, Brickell Flatiron’s innovative architectural design introduces flowing curvilinear forms to accommodate spacious floor plans. This 736-foot-tall slender glass tower provides expansive bay and city views as well as meticulously selected materials. Brickell Flatiron is a home for those whose standards of luxury demand the highest quality surroundings.
By Maryline Lacorre 11 Jun 2021
An architectural icon in the heart of Brickell
Developed by Ugo Colombo and designed by Luis Revuelta, Brickell Flatiron is a tower of soaring glass, defined by sweeping exposures and persuasive curves. This soaring, 64-story glass tower features 1- to 4-bedroom units ranging from 737 to 4,633 sq ft. Each residence offers a terrace ranging from 171 to 811 sq ft and providing expansive views of the bay and the city. Each private residence at Brickell Flatiron is designed to an exceptionally high standard of uncompromising quality and originality. Kitchens are Italian-made, custom, and fully accessorized with Snaidero cabinetry and Caesarstone countertops. Bathrooms are Italian manufactured as well, with custom Milldue suspended cabinetry. All units are 100% finished with 9-foot ceilings in the tower residences and 10-foot ceilings in the penthouses. The wide, impact-resistant elliptical balconies are finished with Italian porcelain tile flooring by Casalgrande Padana.

Inside a 3-bedroom Penthouse at Brickell Flatiron
The 3-bedroom configuration ranges from 1,912 to 2,406 sq ft. This Penthouse Collection unit has the 08 configuration and features an interior of 1,912 sq ft, with two terraces totaling 518 sq ft.
The foyer opens to the laundry room and the powder room. On the right are two bedrooms, the first with a walk-in closet and a private bathroom with a shower and the second with two closets and a private bathroom with a bathtub. These rooms provide direct access to the corner terrace. Next are the living/dining room and the kitchen, with access to the two terraces. The master bedroom features a walk-in closet and a bathroom with a bathtub, shower, and toilet room. This room has its own terrace that is also accessible via the kitchen.





